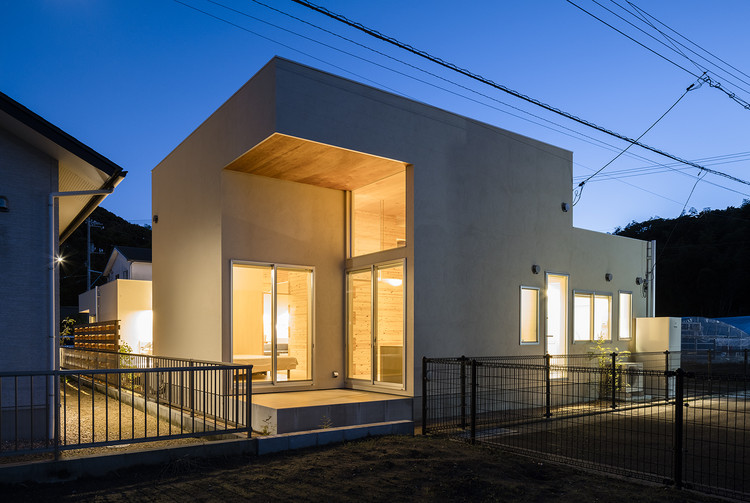
-
Architects: Kakinomifarmarchitects
- Area: 290 m²
- Year: 2018
-
Photographs:Norihito Yamauchi
-
Manufacturers: CENTER ITALIA, JAPA, Lumen

Text description provided by the architects. This house is in Higashi hukawa, Senzaki area, Nagato city, Yamaguchi. This site is a flat topography called sandbank. On this site rich in nature, we built three storage places and eight roofs.

Around Three storage places (closet, pantry, entrance cloak) are arranging rooms with relationships around.Three storage places are circulation flow line planning.



Doing so will create flow and rhythm in the lives of the living. On the other hand, the roof of the building is divided into eight. The divided roofs are hanging from step by step.



Step by step roof will create a gap between the roof and the roof. Doing so allows we to capture light and wind into the room. Three storage places and eight roofs enrich our lives.




















